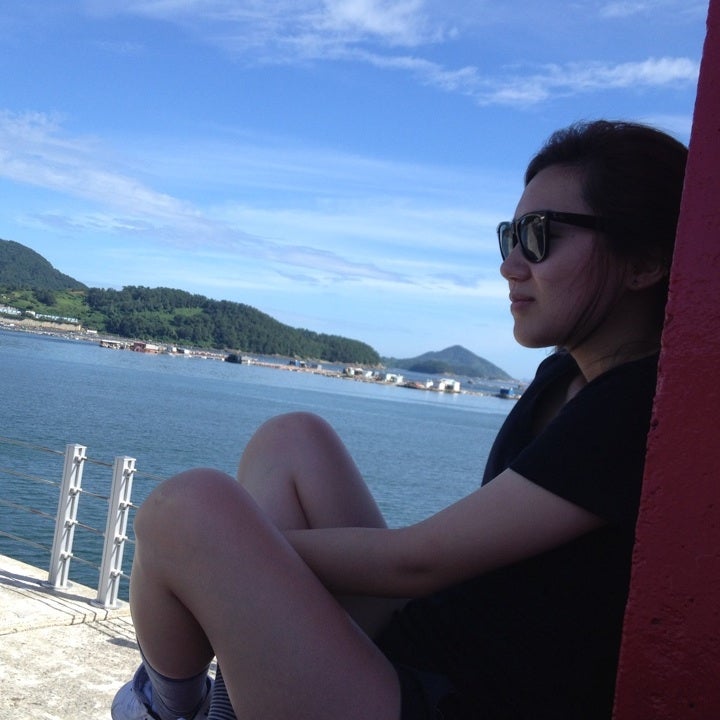
Imagining effective spatial planning and construction, architect Masaaki Okuno has designed the "House in Kamogawa" in Chiba, Japan. The front-facing facade of the home features a slanted trapezoidal shape resembling the pitched roof of a traditional house, while this volume does not have a full rooftop covering at all. The residence's layout is based around a central courtyard encased by glazing, which includes an elevated wooden platform that surrounds a tree in the open space amidst the indoor living quarters. The sloping interior walls seem to unite the home toward its center, as all areas are accessible to and from each other, and a connection can be established with the sky and open air.
[via Designboom]

