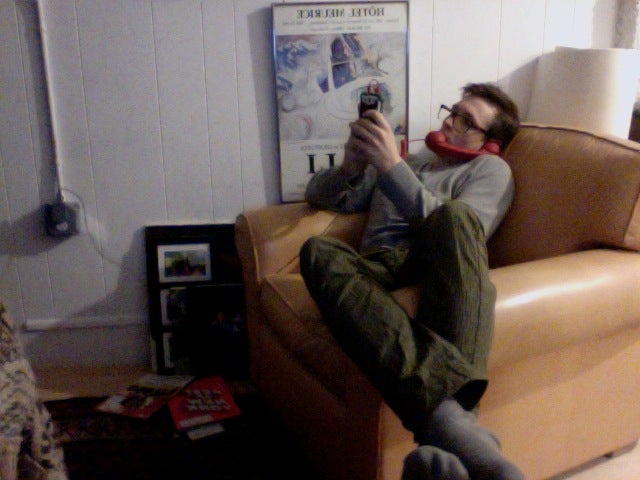
Under the streets of Stockholm, a strip club called the Blue Star Bar once thrived. Now, it is bustling as a mixed-used design facility that recently got a beautiful redesign.
Swedish designers Toki Drobnjakovic and Per Sundberg took over the space, and recently revealed some photos of their new digs—check a few out above. The new facility is called Sutdioverket, and it functions as a space for the designers of the building, as well as a spot for freelancers to park.
Some of the most interesting elements of the design are the hexagonal panels throughout the space; they were created by sandwiching concrete between layers of bubble wrap. The results appear both pliable and rock solid.
"We use high-strength EXM concrete," Lars Höglund of concrete manufacturer Butong, who worked with the designers on the project, told Dezeen. "After pressing, the panels can be shaped for approximately one hour. The leaf-thin layers of concrete where bubbles have connected can either be removed for transparency or kept for translucency."
Along with Butong, architecture student Noa Ericsson and movie producer Erik Liss helped Drobnjakovic and Sundberg create something organic and industrial in feeling, as if the space had been taken over by nature over time. One wall features seeds sewn into the concrete, creating a blanket of herbs and vegetation in the largest studio room.
Though Subterranean Concrete Orgy was just a working title for the design team, we sort of prefer it to the official, Studioverket.
RELATED: The Top 50 Architectural Achievements of the Modern World
[via Dezeen]

