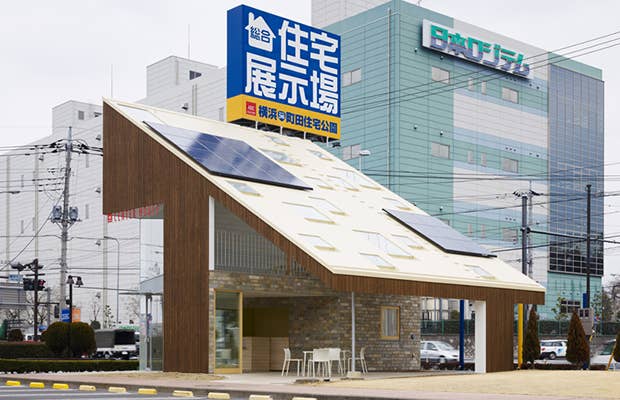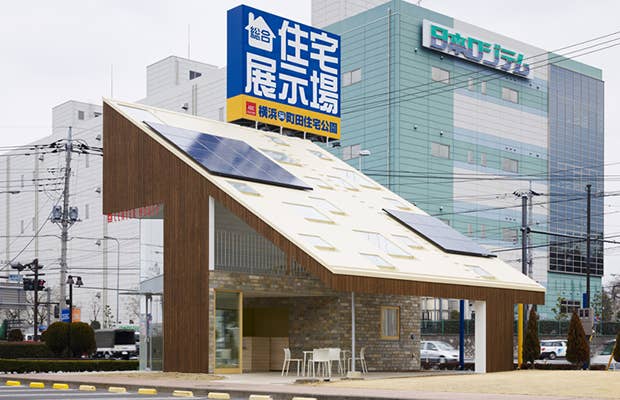
Designers at Odagi Planning and Associates and Narushima Architecture Office have created the ABC Center House as an administrative building for a lot of model homes in Yokohama, Japan. The structure features a large sloping roof with skylights and solar panels that cover the entire structure, while its facade includes glazing and appearances of other materials. Characteristic to its role of serving model homes, its brick and textured surfaces are expressed through graphic renderings of the materials that minimize their wasteful use. The two-story building includes a lounge, seminar room, and terrace for potential buyers to gain information about homes on the market.
[via Designboom]

